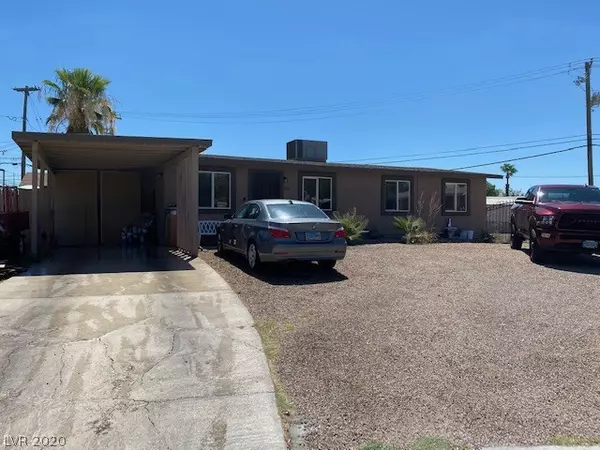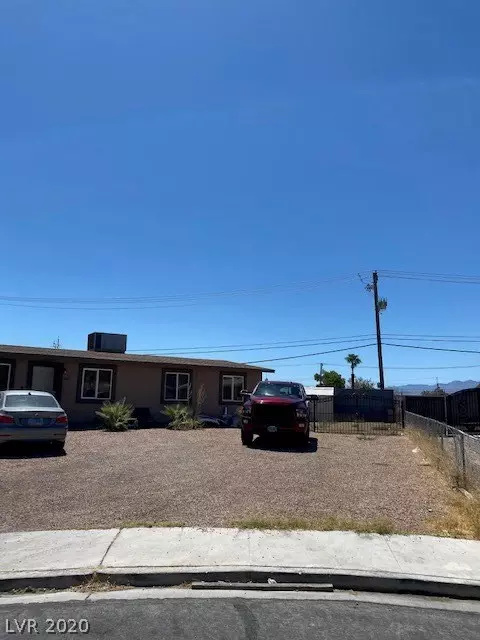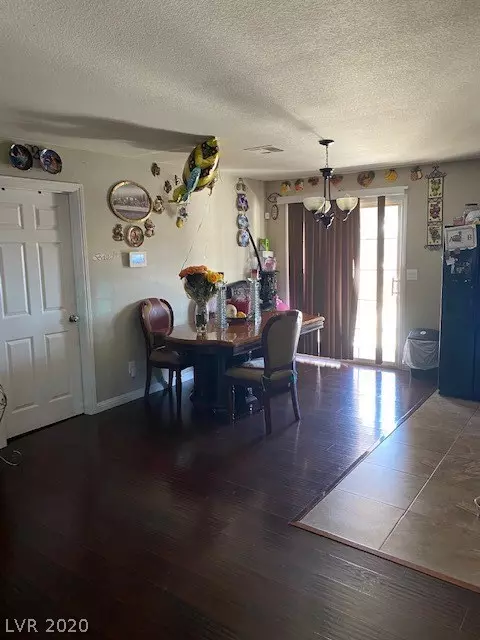For more information regarding the value of a property, please contact us for a free consultation.
4212 Keithann Circle Las Vegas, NV 89110
Want to know what your home might be worth? Contact us for a FREE valuation!

Our team is ready to help you sell your home for the highest possible price ASAP
Key Details
Sold Price $254,900
Property Type Single Family Home
Sub Type Single Family Residence
Listing Status Sold
Purchase Type For Sale
Square Footage 1,425 sqft
Price per Sqft $178
Subdivision Charleston Gardens #3
MLS Listing ID 2213555
Sold Date 11/03/20
Style One Story
Bedrooms 4
Full Baths 2
Construction Status RESALE
HOA Y/N No
Originating Board GLVAR
Year Built 1971
Annual Tax Amount $478
Lot Size 10,890 Sqft
Acres 0.25
Property Description
Price reduced Traditional sale, quick response, large lot, 4bed/2bath, big warehouse/workshop in backyard, laundry room, all appliances included. very good condition.
Location
State NV
County Clark County
Zoning Single Family
Body of Water Public
Interior
Interior Features Handicap Access, Primary Downstairs
Heating Central, Electric
Cooling Central Air, Electric
Flooring Ceramic Tile, Laminate
Furnishings Unfurnished
Appliance Dryer, Dishwasher, Gas Cooktop, Disposal, Microwave, Refrigerator, Washer
Laundry Electric Dryer Hookup, Main Level
Exterior
Exterior Feature Handicap Accessible
Fence Block, Chain Link, Full
Pool None
Utilities Available Phone Not Available
Amenities Available None
Roof Type Composition,Shingle
Handicap Access Accessibility Features
Private Pool no
Building
Lot Description Desert Landscaping, Landscaped, < 1/4 Acre
Faces East
Story 1
Sewer Public Sewer
Water Public
Architectural Style One Story
Construction Status RESALE
Schools
Elementary Schools Gragson Oran, Gragson Oran
Middle Schools Rogich Sig
High Schools Las Vegas
Others
Tax ID 140-31-819-017
Acceptable Financing Cash, Conventional, FHA
Listing Terms Cash, Conventional, FHA
Financing FHA
Read Less

Copyright 2025 of the Las Vegas REALTORS®. All rights reserved.
Bought with Salvador Montenegro • Palacios Realty




