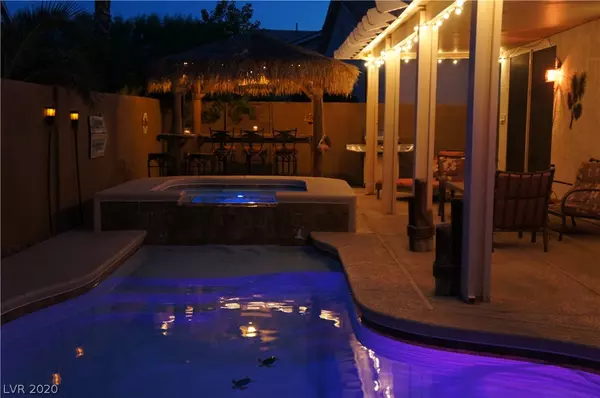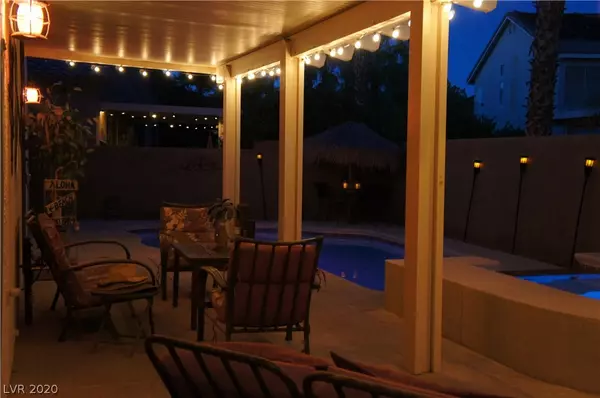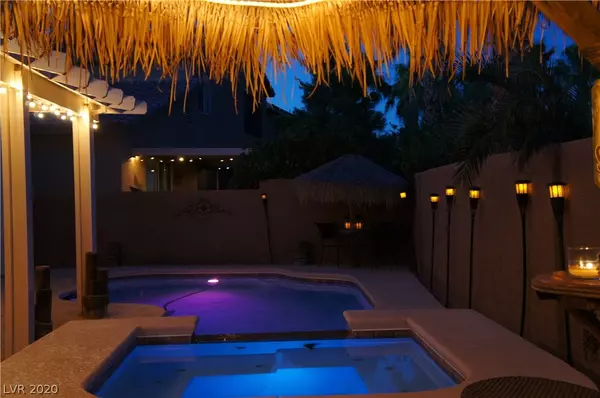For more information regarding the value of a property, please contact us for a free consultation.
2399 Tilden Way Henderson, NV 89074
Want to know what your home might be worth? Contact us for a FREE valuation!

Our team is ready to help you sell your home for the highest possible price ASAP
Key Details
Sold Price $426,000
Property Type Single Family Home
Sub Type Single Family Residence
Listing Status Sold
Purchase Type For Sale
Square Footage 2,132 sqft
Price per Sqft $199
Subdivision Westwood Village Rs-8 #6
MLS Listing ID 2214483
Sold Date 08/31/20
Style Two Story
Bedrooms 3
Full Baths 1
Half Baths 1
Three Quarter Bath 1
Construction Status RESALE
HOA Fees $14/mo
HOA Y/N Yes
Originating Board GLVAR
Year Built 2000
Annual Tax Amount $2,334
Lot Size 4,791 Sqft
Acres 0.11
Property Description
WELCOME TO THIS ISLAND INSPIRED BACKYARD WITH A POOL AND SPA! RELAX UNDER THE TIKKI BAR OR THE COVERED PATIO; OR JUST TAKE A DIP IN THE POOL OR SPA! THIS GREEN VALLEY HOME OFFERS 3 BEDROOMS, 2.5 BATHS, LOFT & 3 CAR GARAGE! AS YOU ENTER THE FRONT DOOR, YOU ARE GREETED BY THE LIT FILLED FORMAL LIVING & DINING ROOMS (USED AS A CASUAL GAME ROOM)! AS YOU CONTINUE, YOU'LL FIND A SPACIOUS FAMILY ROOM W/A FIREPLACE THAT ADDS AMBIANCE TO ANY HOME! THE KITCHEN OPENS TO THE FAMILY ROOM & IS PERFECT FOR ENTERTAINING! THE KITCHEN HAS SS APPLIANCES, A BREAKFAST NOOK, LOTS OF CABINETS & GRANITE COUNTER TOPS TOO! OFF THE KITCHEN IS A SEPARATE LAUNDRY ROOM! AS YOU ASCEND THE STAIRS, YOU WILL FIND THE MASTER BEDROOM WITH EN SUITE BATH, DUAL SINK VANITY, SEPARATE TUB & SHOWER, WALK-IN CLOSET & A MEDIA NICHE! THERE ARE TWO ADDITIONAL BEDROOMS SEPARATED BY THE LOFT & A HALL BATHROOM WITH A DUAL SINK VANITY! THE DISTRICT AT GREEN VALLEY RANCH IS MINUTES AWAY & INCLUDES RESTAURANTS, SHOPPING AND MUCH MORE!
Location
State NV
County Clark County
Community Westwood Village
Zoning Single Family
Body of Water Public
Interior
Interior Features Ceiling Fan(s)
Heating Central, Gas, Multiple Heating Units
Cooling Central Air, Electric, 2 Units
Flooring Carpet, Laminate, Tile
Fireplaces Number 1
Fireplaces Type Family Room, Gas
Furnishings Unfurnished
Window Features Blinds,Double Pane Windows
Appliance Built-In Gas Oven, Dryer, Dishwasher, Gas Cooktop, Disposal, Microwave, Refrigerator, Washer
Laundry Gas Dryer Hookup, Main Level, Laundry Room
Exterior
Exterior Feature Porch, Patio, Private Yard, Sprinkler/Irrigation
Parking Features Attached, Finished Garage, Garage, Garage Door Opener, Inside Entrance
Garage Spaces 3.0
Fence Block, Back Yard
Pool Heated, In Ground, Private, Pool/Spa Combo, Waterfall
Utilities Available Cable Available
Roof Type Tile
Porch Covered, Patio, Porch
Garage 1
Private Pool yes
Building
Lot Description Drip Irrigation/Bubblers, Desert Landscaping, Landscaped, < 1/4 Acre
Faces West
Story 2
Sewer Public Sewer
Water Public
Architectural Style Two Story
Construction Status RESALE
Schools
Elementary Schools Cox David, Cox David
Middle Schools Greenspun
High Schools Coronado High
Others
HOA Name Westwood Village
HOA Fee Include Association Management
Tax ID 178-07-412-052
Acceptable Financing Cash, Conventional, FHA, VA Loan
Listing Terms Cash, Conventional, FHA, VA Loan
Financing Conventional
Read Less

Copyright 2025 of the Las Vegas REALTORS®. All rights reserved.
Bought with Julie A McDougall • McDougall Real Estate Group




