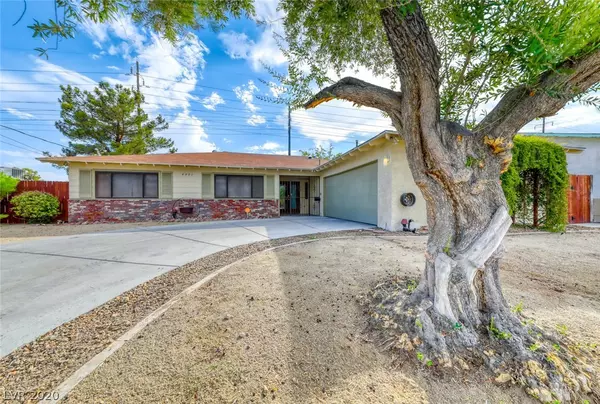For more information regarding the value of a property, please contact us for a free consultation.
4001 Acapulco Avenue Las Vegas, NV 89121
Want to know what your home might be worth? Contact us for a FREE valuation!

Our team is ready to help you sell your home for the highest possible price ASAP
Key Details
Sold Price $325,000
Property Type Single Family Home
Sub Type Single Family Residence
Listing Status Sold
Purchase Type For Sale
Square Footage 2,077 sqft
Price per Sqft $156
Subdivision El Encanto
MLS Listing ID 2225401
Sold Date 09/28/20
Style One Story
Bedrooms 3
Full Baths 1
Three Quarter Bath 1
Construction Status RESALE
HOA Y/N No
Originating Board GLVAR
Year Built 1964
Annual Tax Amount $949
Lot Size 8,276 Sqft
Acres 0.19
Property Description
Own a piece of Las Vegas History w/this 3 bed/2 bath + bonus room 1960's home w/POOL! All you need is your toothbrush & swimsuit! This former vacation rental is fully furnished & stocked for immediate move in*Just miles from The Strip, this Paradise Home boasts retro features like pocket doors*wood panel walls*sunken livingroom*great storage space & large rooms! The kitchen is fully updated w/quartz countertops*stainless steel appliances*country style sink*solar tubes for natural lighting*woodlike vinyl flooring and HUGE kitchen island work space. Informal & formal dining with work out /bonus room off kitchen. Bedrooms have nostaglic charm w/ceiling fans & mirrored closet doors. Bathrooms are all updated w/nicely appointed hardware*glassware*countertops & flooring. Master bedroom has full wall of glass panels & a door for easy access to swimming pool! Enjoy your days swimming*gardening & relaxing under the huge Mulberry tree w/ NO neighbors behind! Truly a Las Vegas GEM!
Location
State NV
County Clark County
Zoning Single Family
Body of Water Public
Interior
Interior Features Bedroom on Main Level, Ceiling Fan(s), Primary Downstairs, Paneling/Wainscoting, Window Treatments
Heating Central, Gas, Wood
Cooling Central Air, Electric
Flooring Carpet, Linoleum, Vinyl
Fireplaces Number 1
Fireplaces Type Living Room, Wood Burning
Furnishings Furnished
Window Features Drapes,Window Treatments
Appliance Built-In Gas Oven, Dryer, Dishwasher, Electric Range, Disposal, Microwave, Refrigerator, Washer
Laundry Gas Dryer Hookup, Laundry Room
Exterior
Exterior Feature Private Yard
Parking Features Attached, Garage, Garage Door Opener, Inside Entrance
Garage Spaces 2.0
Fence Block, Back Yard
Pool None
Utilities Available Above Ground Utilities, Underground Utilities
Amenities Available None
Roof Type Composition,Shingle
Garage 1
Private Pool yes
Building
Lot Description Desert Landscaping, Landscaped, < 1/4 Acre
Faces North
Story 1
Sewer Public Sewer
Water Public
Architectural Style One Story
Construction Status RESALE
Schools
Elementary Schools Ferron William, Ferron William
Middle Schools Woodbury C. W.
High Schools Chaparral
Others
Tax ID 161-19-816-006
Security Features Security System Owned
Acceptable Financing Cash, Conventional, FHA, VA Loan
Listing Terms Cash, Conventional, FHA, VA Loan
Financing FHA
Read Less

Copyright 2025 of the Las Vegas REALTORS®. All rights reserved.
Bought with Austin Williams • Keller Williams Southern Nevada




