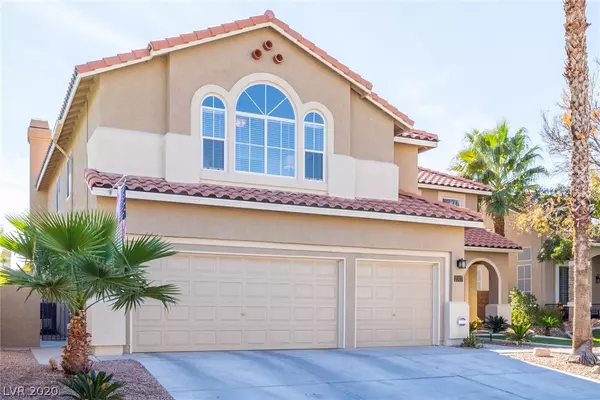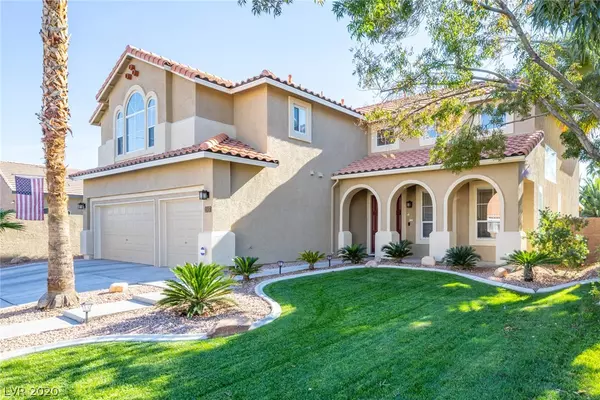For more information regarding the value of a property, please contact us for a free consultation.
2317 Carinth Way Henderson, NV 89074
Want to know what your home might be worth? Contact us for a FREE valuation!

Our team is ready to help you sell your home for the highest possible price ASAP
Key Details
Sold Price $595,000
Property Type Single Family Home
Sub Type Single Family Residence
Listing Status Sold
Purchase Type For Sale
Square Footage 3,316 sqft
Price per Sqft $179
Subdivision Westwood Village Rs-6 #3
MLS Listing ID 2247900
Sold Date 01/20/21
Style Two Story
Bedrooms 5
Full Baths 2
Half Baths 1
Three Quarter Bath 1
Construction Status RESALE
HOA Fees $14/mo
HOA Y/N Yes
Originating Board GLVAR
Year Built 1996
Annual Tax Amount $2,623
Lot Size 8,712 Sqft
Acres 0.2
Property Description
This home has it ALL, when you walk in you are welcomed by highly vaulted ceilings & a rod iron two-way entry staircase that catches your eye the minute you walk through the door. Features BIG bedrooms throughout, two gas fireplaces, one in master bedroom & the other in the living room, a formal dinning room, a bedroom & private bath on the first floor & a huge lot. This resort style backyard is HUGE great for entertaining, with multiple seating areas with fire pit, built in barbecue grill & side burner, a covered patio with mounted TV and sound bar that stays. What's a backyard without a pool? Yes it has a beautiful sparkling POOL, that will wow your crowd. Oh did I mention that the HOA is only $14.16 a month?! This home wont last long, come see it before it's gone.
Location
State NV
County Clark County
Community Westwood Village
Zoning Single Family
Body of Water Public
Interior
Interior Features Bedroom on Main Level, Ceiling Fan(s)
Heating Central, Gas, Multiple Heating Units
Cooling Central Air, Electric, 2 Units
Flooring Carpet, Laminate, Tile
Fireplaces Number 1
Fireplaces Type Family Room, Gas
Furnishings Unfurnished
Appliance Built-In Gas Oven, Dryer, Dishwasher, Gas Range, Microwave, Refrigerator, Washer
Laundry Gas Dryer Hookup, Main Level, Laundry Room
Exterior
Exterior Feature Patio
Parking Features Attached, Garage, Garage Door Opener, Storage
Garage Spaces 3.0
Fence Block, Back Yard
Pool In Ground, Private
Utilities Available Underground Utilities
Roof Type Tile
Porch Covered, Patio
Garage 1
Private Pool yes
Building
Lot Description Front Yard, Landscaped, Rocks, < 1/4 Acre
Faces South
Story 2
Sewer Public Sewer
Water Public
Architectural Style Two Story
Construction Status RESALE
Schools
Elementary Schools Cox David, Cox David
Middle Schools Greenspun
High Schools Coronado High
Others
HOA Name Westwood Village
HOA Fee Include Association Management,Maintenance Grounds
Tax ID 178-07-815-032
Acceptable Financing Cash, Conventional, FHA, VA Loan
Listing Terms Cash, Conventional, FHA, VA Loan
Financing VA
Read Less

Copyright 2025 of the Las Vegas REALTORS®. All rights reserved.
Bought with Anne Debenedetta • ERA Brokers Consolidated




