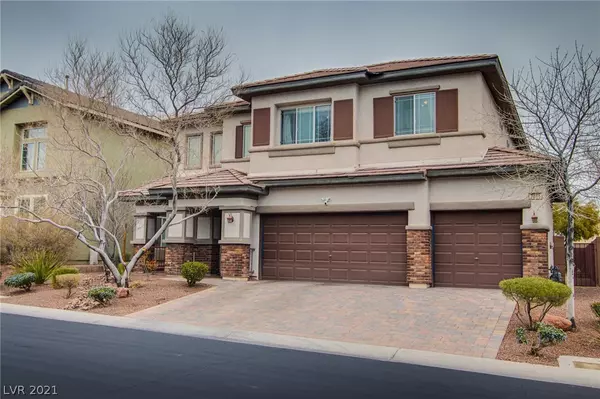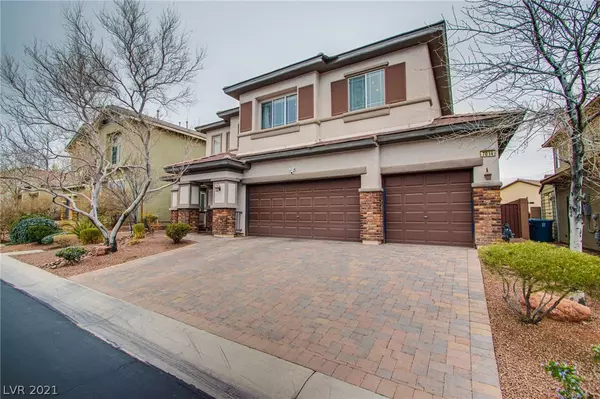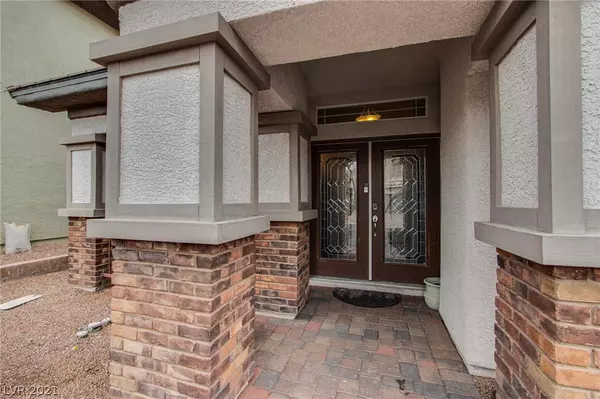For more information regarding the value of a property, please contact us for a free consultation.
7014 Whitford Street Las Vegas, NV 89166
Want to know what your home might be worth? Contact us for a FREE valuation!

Our team is ready to help you sell your home for the highest possible price ASAP
Key Details
Sold Price $430,000
Property Type Single Family Home
Sub Type Single Family Residence
Listing Status Sold
Purchase Type For Sale
Square Footage 2,476 sqft
Price per Sqft $173
Subdivision Brighton & Kensington Providence Cliffs Edge
MLS Listing ID 2267795
Sold Date 03/26/21
Style Two Story
Bedrooms 3
Full Baths 2
Half Baths 1
Construction Status RESALE
HOA Fees $49/qua
HOA Y/N Yes
Originating Board GLVAR
Year Built 2007
Annual Tax Amount $2,996
Lot Size 6,098 Sqft
Acres 0.14
Property Description
Beautiful home in gated Providence! Magnificent Strip and mountain views! Cul-de-sac location. Cobblestone paved driveway, upgraded stack stone exterior, 3 car garage, front porch, upgraded front doors. Dramatic vaulted ceilings, formal front living/dining room, island kitchen with granite counters, custom cabinetry, stainless appliances, double oven, gas cook top, stainless back splash. Family room with cozy fireplace and ceiling fan. Pool sized backyard, huge covered cobblestone patio, full length balcony with Strip and mountain views. Low maintenance landscape. Separate laundry room. Unique split stairway with upgraded stair rail. Large primary bedroom with spacious retreat. Primary bath has separate garden tub and shower, dual sinks, walk in closet, separate toilet closet. Big secondary bedrooms with ceiling fans. Check out the room dimensions! Upgrades galore!! This home is a must see.
Location
State NV
County Clark County
Community Providence
Zoning Single Family
Body of Water Public
Interior
Interior Features Ceiling Fan(s), Pot Rack, Window Treatments
Heating Central, Gas
Cooling Central Air, Electric
Flooring Carpet, Ceramic Tile
Fireplaces Number 1
Fireplaces Type Family Room, Gas, Glass Doors
Furnishings Unfurnished
Window Features Blinds,Double Pane Windows,Low Emissivity Windows
Appliance Built-In Electric Oven, Double Oven, Dryer, Gas Cooktop, Disposal, Microwave, Washer
Laundry Gas Dryer Hookup, Laundry Room
Exterior
Exterior Feature Balcony, Patio, Private Yard, Sprinkler/Irrigation
Parking Features Attached, Finished Garage, Garage, Garage Door Opener, Inside Entrance
Garage Spaces 3.0
Fence Block, Back Yard
Pool None
Utilities Available Cable Available, Underground Utilities
Amenities Available Gated, Jogging Path, Playground, Park
View Y/N 1
View City, Mountain(s)
Roof Type Tile
Porch Balcony, Covered, Patio
Garage 1
Private Pool no
Building
Lot Description Cul-De-Sac, Drip Irrigation/Bubblers, Desert Landscaping, Fruit Trees, Landscaped, Synthetic Grass, < 1/4 Acre
Faces West
Story 2
Sewer Public Sewer
Water Public
Architectural Style Two Story
Structure Type Frame,Stucco
Construction Status RESALE
Schools
Elementary Schools Bozarth Henry & Evelyn, Bozarth, Henry & Evelyn
Middle Schools Escobedo Edmundo
High Schools Centennial
Others
HOA Name Providence
Tax ID 126-24-512-024
Security Features Security System Leased,Security System,Gated Community
Acceptable Financing Cash, Conventional, VA Loan
Listing Terms Cash, Conventional, VA Loan
Financing Conventional
Read Less

Copyright 2025 of the Las Vegas REALTORS®. All rights reserved.
Bought with Juliet D Hebert • Realty ONE Group, Inc




