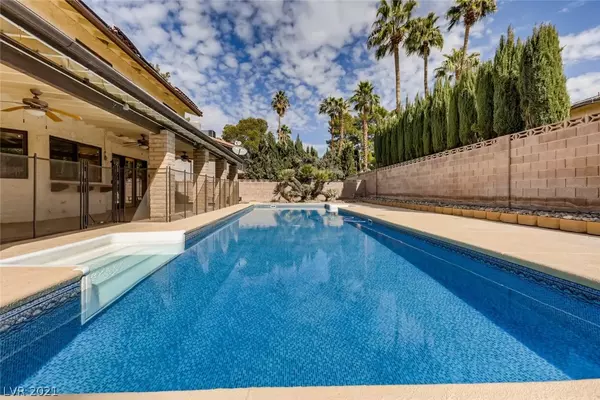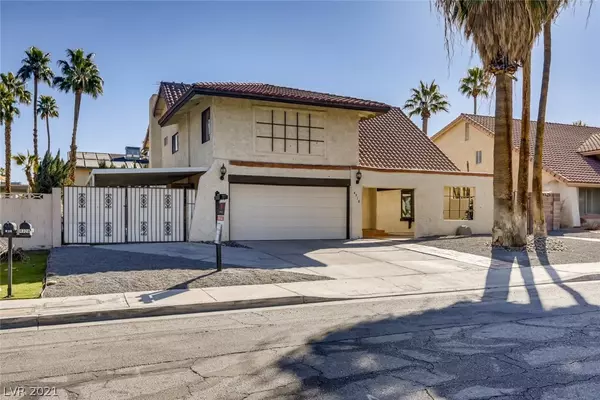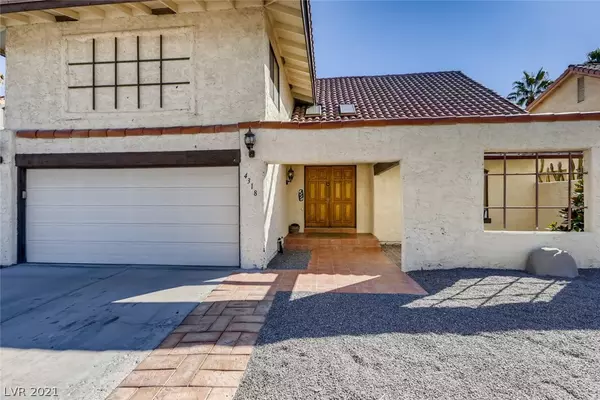For more information regarding the value of a property, please contact us for a free consultation.
4318 Goya Street Las Vegas, NV 89121
Want to know what your home might be worth? Contact us for a FREE valuation!

Our team is ready to help you sell your home for the highest possible price ASAP
Key Details
Sold Price $450,000
Property Type Single Family Home
Sub Type Single Family Residence
Listing Status Sold
Purchase Type For Sale
Square Footage 2,827 sqft
Price per Sqft $159
Subdivision Bonita Terrace Tambien
MLS Listing ID 2274437
Sold Date 04/26/21
Style Two Story
Bedrooms 4
Full Baths 1
Three Quarter Bath 3
Construction Status RESALE
HOA Y/N No
Originating Board GLVAR
Year Built 1978
Annual Tax Amount $1,320
Lot Size 7,840 Sqft
Acres 0.18
Property Description
LUXURY AWAITS! Soak your stresses away in your own 50x18' sparkling pool! Cabana boy not included. This home's amazingly designed backyard will re-energize your soul! Spoil yourself in your gourmet chef inspired kitchen, featuring nothing but the best with professional 6 burner Viking stove complete with double oven, griddle and warming shelf and a SubZero fridge. Awe your guests upon entry with a Grand curved staircase that leads to 4 oversized bedrooms and 4 bathrooms. Wine, Dine and Entertain your guests with a massive entertaining area downstairs with plenty of room to spread out and relax. If you are looking for a home that has it all, look no further! From fresh paint to a brand new pool heater just ready for the perfect buyer! What are you waiting for? We are ready for you to move in today!!!
Location
State NV
County Clark County
Zoning Single Family
Body of Water Public
Interior
Interior Features Window Treatments
Heating Central, Gas, Multiple Heating Units, Zoned
Cooling Central Air, Electric, 2 Units
Flooring Carpet, Ceramic Tile, Hardwood
Fireplaces Number 1
Fireplaces Type Family Room, Gas, Wood Burning
Equipment Intercom
Furnishings Unfurnished
Window Features Drapes,Plantation Shutters
Appliance Built-In Gas Oven, Double Oven, Dryer, Disposal, Gas Range, Microwave, Refrigerator, Washer
Laundry Electric Dryer Hookup, Laundry Room
Exterior
Exterior Feature Patio, Private Yard
Parking Features Attached, Detached Carport, Garage, Garage Door Opener, Inside Entrance
Garage Spaces 2.0
Carport Spaces 1
Fence Back Yard, Metal
Pool Heated, Pool/Spa Combo
Utilities Available Underground Utilities
Amenities Available None
Roof Type Tile
Porch Enclosed, Patio
Garage 1
Private Pool yes
Building
Lot Description Front Yard, Landscaped, < 1/4 Acre
Faces West
Story 2
Sewer Public Sewer
Water Public
Architectural Style Two Story
Construction Status RESALE
Schools
Elementary Schools Rowe Lewis, Rowe Lewis
Middle Schools Woodbury C. W.
High Schools Del Sol Hs
Others
Tax ID 162-24-212-015
Acceptable Financing Cash, Conventional, VA Loan
Listing Terms Cash, Conventional, VA Loan
Financing Conventional
Read Less

Copyright 2025 of the Las Vegas REALTORS®. All rights reserved.
Bought with Sophia M Smith • Signature Real Estate Group




