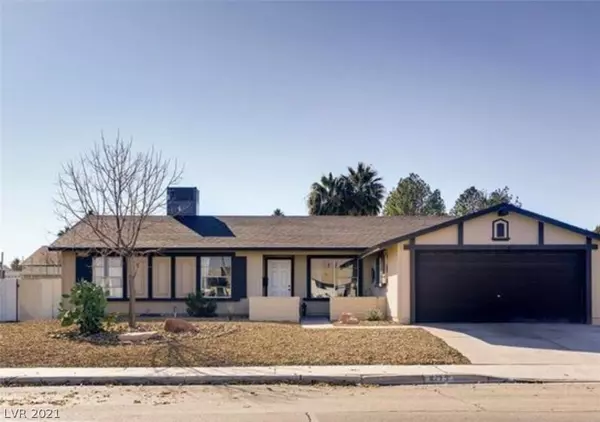For more information regarding the value of a property, please contact us for a free consultation.
4173 Sheppard Drive Las Vegas, NV 89121
Want to know what your home might be worth? Contact us for a FREE valuation!

Our team is ready to help you sell your home for the highest possible price ASAP
Key Details
Sold Price $300,000
Property Type Single Family Home
Sub Type Single Family Residence
Listing Status Sold
Purchase Type For Sale
Square Footage 1,552 sqft
Price per Sqft $193
Subdivision Plata Del Sol Sub Tr #1
MLS Listing ID 2278743
Sold Date 04/30/21
Style One Story
Bedrooms 3
Full Baths 2
Construction Status RESALE
HOA Y/N No
Originating Board GLVAR
Year Built 1968
Annual Tax Amount $730
Lot Size 6,969 Sqft
Acres 0.16
Property Description
Multiple offers are being reviewed! Seller's reviewing all offers! and make a decision by tomorrow! Beautiful Remodeled Home with a charming courtyard entry & 2 car garage. Seller put a new chandelier light at the entrance door and new patio porch lights. Soaring beamed ceilings, welcoming palette, handsome flooring, recessed lighting, French door to patio, & cozy electric fireplace in the family room. Formal dining area is perfect for entertaining. Stunning updated kitchen featuring stylish counters, tile backsplash, SS appliances, track lighting, pantry, & plenty of wood cabinets. Interior laundry room, neutral tile floors, plush carpet in all bedrooms, ample closets, & 2 pristine baths. Designer tile, granite counters, & impressive mirrors. Enjoy the sparkling diving pool, covered patio, & endless blue skies. Close to Shopping, Dining, & more. Take a tour today!
Location
State NV
County Clark County
Zoning Single Family
Body of Water Public
Interior
Interior Features Bedroom on Main Level, Ceiling Fan(s), Primary Downstairs
Heating Central, Electric
Cooling Central Air, Electric
Flooring Carpet, Laminate, Tile
Fireplaces Number 1
Fireplaces Type Family Room, Gas, Glass Doors
Furnishings Unfurnished
Appliance Dryer, Dishwasher, Electric Range, Disposal, Refrigerator, Water Heater, Washer
Laundry Electric Dryer Hookup, Gas Dryer Hookup, Main Level
Exterior
Exterior Feature Patio
Parking Features Attached, Garage, Private
Garage Spaces 2.0
Fence Block, Full
Pool In Ground, Private
Utilities Available Underground Utilities
Amenities Available None
View None
Roof Type Asphalt
Porch Covered, Patio
Garage 1
Private Pool yes
Building
Lot Description Desert Landscaping, Landscaped, < 1/4 Acre
Faces East
Story 1
Sewer Public Sewer
Water Public
Architectural Style One Story
Structure Type Other,Drywall
Construction Status RESALE
Schools
Elementary Schools Ferron William, Ferron William
Middle Schools Woodbury C. W.
High Schools Chaparral
Others
Tax ID 161-20-510-021
Acceptable Financing Cash, Conventional, FHA, VA Loan
Listing Terms Cash, Conventional, FHA, VA Loan
Financing Conventional
Read Less

Copyright 2025 of the Las Vegas REALTORS®. All rights reserved.
Bought with Jonathan C Long • Realty ONE Group, Inc




