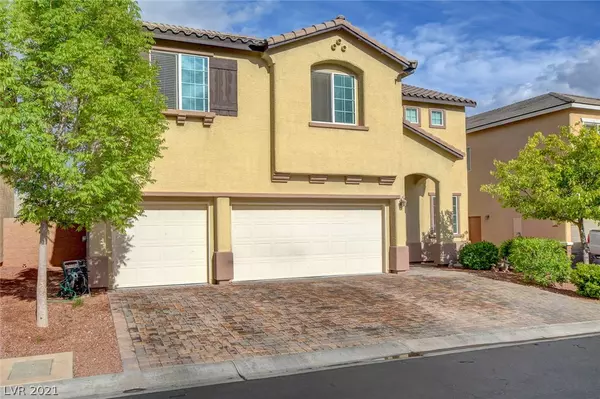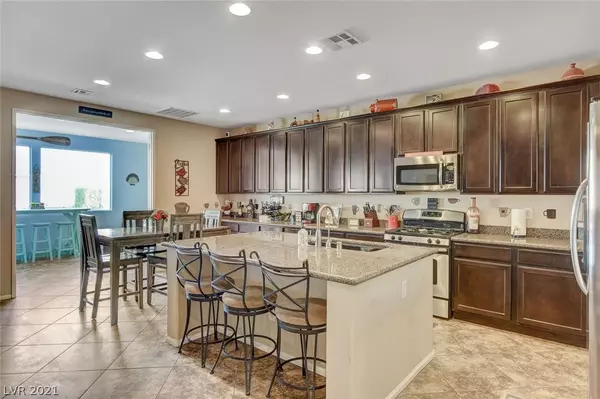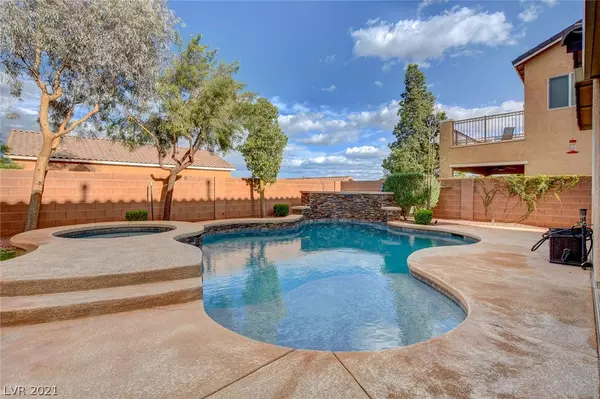For more information regarding the value of a property, please contact us for a free consultation.
7116 Rosecrans Street Las Vegas, NV 89166
Want to know what your home might be worth? Contact us for a FREE valuation!

Our team is ready to help you sell your home for the highest possible price ASAP
Key Details
Sold Price $615,000
Property Type Single Family Home
Sub Type Single Family Residence
Listing Status Sold
Purchase Type For Sale
Square Footage 3,229 sqft
Price per Sqft $190
Subdivision Brighton & Kensington Providence Cliffs Edge
MLS Listing ID 2291059
Sold Date 05/24/21
Style Two Story
Bedrooms 5
Full Baths 3
Construction Status RESALE
HOA Fees $50/qua
HOA Y/N Yes
Originating Board GLVAR
Year Built 2012
Annual Tax Amount $4,062
Lot Size 5,662 Sqft
Acres 0.13
Property Description
This beautiful 2 story home has 5 Bedrooms, 3 baths, a den, an extra upstairs family/game room, a sun room, POOL & SPA & 3 car garage. The gorgeous heated pool and spa each have a waterfall, and under the covered patio there is a complete outdoor kitchen with a stainless steel mini-fridge, BBQ, kegs with two taps, & a built in ice chest. Right off the patio is the sun room if the outdoors get too hot. The kitchen has so many cabinets, granite countertops, & all stainless steel appliances including the fridge are staying! There is one bedroom & a full bath downstairs. Upstairs there are 3 more rooms, the master, & a large second family room area. The laundry room is also upstairs, and the 1 year old Samsung washer & dryer are also staying. The master bath has double sinks, separate tub and shower, & an oversized closet. This home has so much charm from the cobblestone driveway, to mature lime, peach & lemon trees in the backyard. This home is ready for your next party & won't last!
Location
State NV
County Clark County
Community Kensington
Zoning Single Family
Body of Water Public
Interior
Interior Features Bedroom on Main Level, Ceiling Fan(s)
Heating Gas, Multiple Heating Units
Cooling Central Air, Electric, 2 Units
Flooring Carpet, Ceramic Tile, Hardwood
Furnishings Unfurnished
Window Features Blinds,Double Pane Windows
Appliance Dryer, Dishwasher, Disposal, Gas Range, Microwave, Refrigerator, Washer
Laundry Gas Dryer Hookup, Laundry Room, Upper Level
Exterior
Exterior Feature Built-in Barbecue, Barbecue, Patio, Private Yard
Parking Features Attached, Garage, Garage Door Opener, Inside Entrance
Garage Spaces 3.0
Fence Block, Back Yard
Pool Heated, In Ground, Private, Pool/Spa Combo, Waterfall
Utilities Available Underground Utilities
Amenities Available Basketball Court, Gated, Park
View Y/N 1
View Mountain(s)
Roof Type Pitched,Tile
Porch Covered, Enclosed, Patio
Garage 1
Private Pool yes
Building
Lot Description Back Yard, Desert Landscaping, Fruit Trees, Sprinklers In Rear, Landscaped, < 1/4 Acre
Faces West
Story 2
Sewer Public Sewer
Water Public
Architectural Style Two Story
Structure Type Frame,Stucco
Construction Status RESALE
Schools
Elementary Schools Bozarth Henry & Evelyn, Bozarth, Henry & Evelyn
Middle Schools Escobedo Edmundo
High Schools Centennial
Others
HOA Name Kensington
HOA Fee Include Maintenance Grounds
Tax ID 126-24-113-035
Security Features Gated Community
Acceptable Financing Cash, Conventional, FHA, VA Loan
Listing Terms Cash, Conventional, FHA, VA Loan
Financing Conventional
Read Less

Copyright 2025 of the Las Vegas REALTORS®. All rights reserved.
Bought with Marisa Bilkiss • Urban Nest Realty




