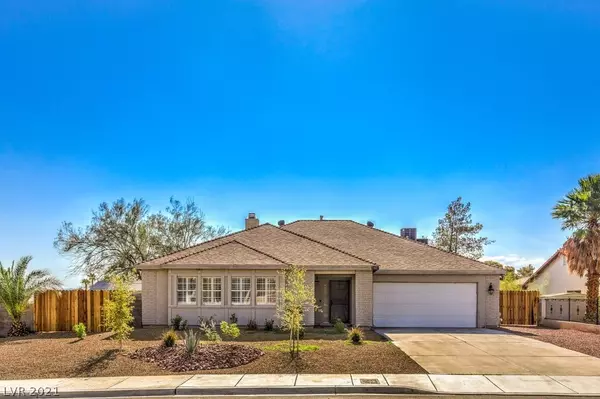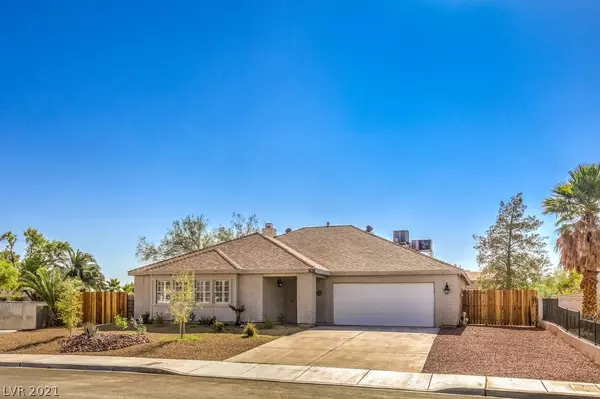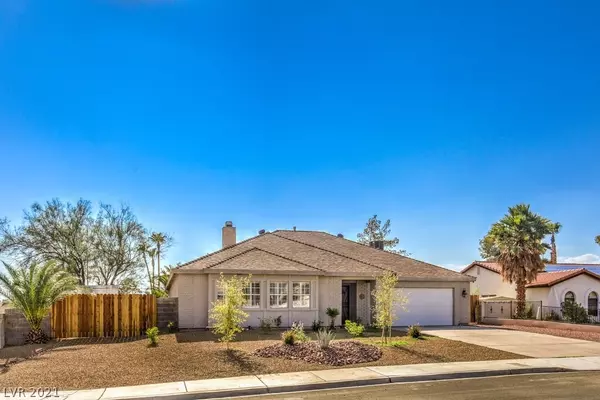For more information regarding the value of a property, please contact us for a free consultation.
741 Beesley Drive Las Vegas, NV 89110
Want to know what your home might be worth? Contact us for a FREE valuation!

Our team is ready to help you sell your home for the highest possible price ASAP
Key Details
Sold Price $480,000
Property Type Single Family Home
Sub Type Single Family Residence
Listing Status Sold
Purchase Type For Sale
Square Footage 1,601 sqft
Price per Sqft $299
Subdivision Viewpointe
MLS Listing ID 2309818
Sold Date 08/13/21
Style One Story
Bedrooms 3
Full Baths 2
Construction Status RESALE
HOA Y/N No
Originating Board GLVAR
Year Built 1983
Annual Tax Amount $1,316
Lot Size 0.290 Acres
Acres 0.29
Property Description
COMPLETELY REMODELED 3 BED/2 BATH SINGLE STORY ALMOST 1/3 ACRE LAND CORNER HOUSE WITH A SPARKLING POOL! Upgraded finishes throughout. Pool safety gate. New roof. Granite countertops, back splash, Stainless Steel appliances. New carpet and fresh paint. Spacious family room with high ceilings. Stone mantle fireplace. Master bathroom featuring custom tub/shower with dual vanity and 2 separate walk in closets. 2nd bathroom with custom tub/shower. French doors in master bedroom leading to the massive back yard. TUFF Shed storage and an approximately 600 sq.ft workshop with built in office and separate a/c unit with roll up door - built by Tuff Shed. Great for all your hobby toys! Plenty of space for your RV. This one won't last!
Location
State NV
County Clark County
Zoning Single Family
Body of Water Public
Rooms
Other Rooms Shed(s), Workshop
Interior
Interior Features Ceiling Fan(s), Primary Downstairs, Window Treatments
Heating Central, Electric, Multiple Heating Units
Cooling Central Air, Electric, 2 Units
Flooring Carpet, Ceramic Tile
Fireplaces Number 1
Fireplaces Type Family Room, Gas
Furnishings Unfurnished
Window Features Blinds,Low Emissivity Windows,Plantation Shutters
Appliance Convection Oven, Dryer, Disposal, Gas Range, Refrigerator, Water Heater, Washer
Laundry Gas Dryer Hookup, In Garage
Exterior
Exterior Feature Deck, Patio, Private Yard, Shed
Parking Features Attached, Garage
Garage Spaces 2.0
Fence Block, Back Yard
Pool In Ground, Private
Utilities Available Underground Utilities
Amenities Available None
Roof Type Composition,Shingle
Porch Covered, Deck, Enclosed, Patio
Garage 1
Private Pool yes
Building
Lot Description 1/4 to 1 Acre Lot, Desert Landscaping, Landscaped
Faces East
Story 1
Sewer Public Sewer
Water Public
Architectural Style One Story
Construction Status RESALE
Schools
Elementary Schools Adams Kirk, Adams Kirk
Middle Schools Keller
High Schools Eldorado
Others
Tax ID 140-34-110-096
Security Features Prewired
Acceptable Financing Cash, Conventional, FHA, VA Loan
Listing Terms Cash, Conventional, FHA, VA Loan
Financing Conventional
Read Less

Copyright 2025 of the Las Vegas REALTORS®. All rights reserved.
Bought with Flavio G Jimenez • Source Realty




