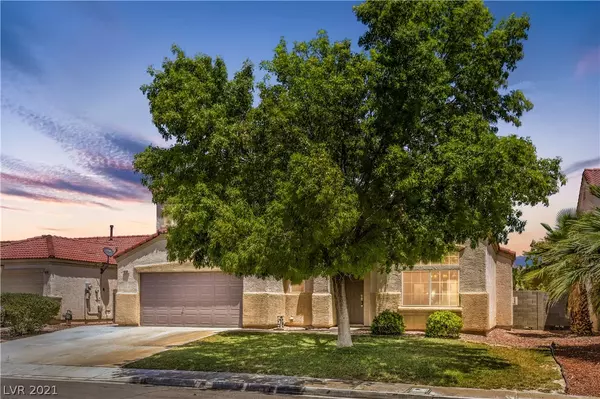For more information regarding the value of a property, please contact us for a free consultation.
6102 Magic Mesa Street North Las Vegas, NV 89031
Want to know what your home might be worth? Contact us for a FREE valuation!

Our team is ready to help you sell your home for the highest possible price ASAP
Key Details
Sold Price $367,000
Property Type Single Family Home
Sub Type Single Family Residence
Listing Status Sold
Purchase Type For Sale
Square Footage 1,674 sqft
Price per Sqft $219
Subdivision Azure Estate
MLS Listing ID 2312449
Sold Date 08/13/21
Style Two Story
Bedrooms 3
Full Baths 2
Construction Status RESALE
HOA Fees $18/qua
HOA Y/N Yes
Originating Board GLVAR
Year Built 2000
Annual Tax Amount $1,276
Lot Size 6,098 Sqft
Acres 0.14
Property Description
Welcome Home! Honey Stop the Car! This quaint property in Mesa Estates awaits your viewing. Open and Airy Floor Plan with Vaulted Ceiling greets you as you enter this Home. New Carpet - New Paint - Beautiful wood laminate flooring in the Living Room with built in entertainment center - Kitchen boasts Island & gorgeous Garden Window for those early morning cups of coffee. 2 bedrooms and bathroom downstairs. Upstairs features Loft overlooking the downstairs living area that is ideal for an office/den/kids play area . The Large Primary Bedroom again has new carpet and paint and the Large Primary Bathroom features new paint and carpet, dual sinks, separate Tub and Shower a nice sized Walk in Closet. Don't forget the backyard that is Large enough for your New Swimming Pool - Covered Patio and Built in BBG ideal for the Hot Summer months ahead. This home won't be around long.
Location
State NV
County Clark County
Community Azure Estates
Zoning Single Family
Body of Water Public
Interior
Interior Features Bedroom on Main Level
Heating Central, Gas
Cooling Central Air, Electric
Flooring Carpet, Laminate, Tile
Fireplaces Number 1
Fireplaces Type Gas, Living Room
Furnishings Unfurnished
Appliance Dishwasher, Disposal, Gas Range, Microwave
Laundry Electric Dryer Hookup, Gas Dryer Hookup, Main Level
Exterior
Exterior Feature Private Yard, Sprinkler/Irrigation
Parking Features Attached, Garage
Garage Spaces 2.0
Fence Block, Back Yard
Pool None
Utilities Available Underground Utilities
Roof Type Tile
Garage 1
Private Pool no
Building
Lot Description Drip Irrigation/Bubblers, Front Yard, Landscaped, < 1/4 Acre
Faces East
Story 2
Sewer Public Sewer
Water Public
Architectural Style Two Story
Construction Status RESALE
Schools
Elementary Schools Watson Frederick W, Watson Frederick W
Middle Schools Findlay Clifford O.
High Schools Legacy
Others
HOA Name azure estates
HOA Fee Include None
Tax ID 124-27-211-022
Security Features Prewired
Acceptable Financing Cash, Conventional, FHA, VA Loan
Listing Terms Cash, Conventional, FHA, VA Loan
Financing Conventional
Read Less

Copyright 2025 of the Las Vegas REALTORS®. All rights reserved.
Bought with Daniela Mejia • Realty ONE Group, Inc




