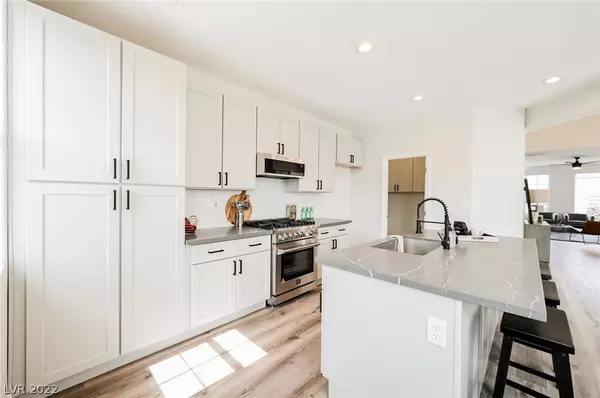For more information regarding the value of a property, please contact us for a free consultation.
10266 Garden State Drive Las Vegas, NV 89135
Want to know what your home might be worth? Contact us for a FREE valuation!

Our team is ready to help you sell your home for the highest possible price ASAP
Key Details
Sold Price $599,900
Property Type Single Family Home
Sub Type Single Family Residence
Listing Status Sold
Purchase Type For Sale
Square Footage 1,717 sqft
Price per Sqft $349
Subdivision Asbury Park In Summerlin
MLS Listing ID 2379757
Sold Date 04/08/22
Style Two Story
Bedrooms 3
Full Baths 2
Half Baths 1
Construction Status RESALE
HOA Fees $48/mo
HOA Y/N Yes
Originating Board GLVAR
Year Built 2003
Annual Tax Amount $2,155
Lot Size 3,920 Sqft
Acres 0.09
Property Description
Contemporary Summerlin Cottage! This tastefully update home in The Willows is the epitome of understated luxury, just minutes from Downtown Summerlin! In the kitchen, lavish quartz counters sit atop soft close cabinets accented by matte black hardware, professional stainless appliances and tile backsplash. Soaring ceilings offer a striking backdrop for the subtle magnificence of a mosaic tile fireplace and the industrial black stair rail that accent the great room. Premium plank flooring extends throughout the public areas of the home, and is augmented by plush carpet in the bedrooms. Centered on a plate glass shower(glass should be here soon!) lined with beautiful modern tile, the attention to detail in the owner's suite bathroom is unparalleled. Outside a river rock lined patio offers a tranquil place to relax in a low maintenance backyard! Schedule your private tour today!
Location
State NV
County Clark County
Community Summerlin South
Zoning Single Family
Body of Water Public
Interior
Interior Features Bedroom on Main Level, Ceiling Fan(s), Primary Downstairs
Heating Central, Gas
Cooling Central Air, Electric
Flooring Carpet, Linoleum, Vinyl
Fireplaces Number 1
Fireplaces Type Gas, Living Room
Appliance Dishwasher, Disposal, Gas Range, Microwave
Laundry Gas Dryer Hookup, Laundry Room
Exterior
Exterior Feature Private Yard
Parking Features Attached, Garage, Inside Entrance
Garage Spaces 2.0
Fence Block, Back Yard
Pool None
Utilities Available Underground Utilities
Roof Type Tile
Garage 1
Private Pool no
Building
Lot Description Desert Landscaping, Landscaped, < 1/4 Acre
Faces South
Story 2
Sewer Public Sewer
Water Public
Architectural Style Two Story
Construction Status RESALE
Schools
Elementary Schools Ober Dvorre & Hal, Ober Dvorre & Hal
Middle Schools Rogich Sig
High Schools Palo Verde
Others
HOA Name Summerlin South
HOA Fee Include Association Management
Tax ID 164-01-816-028
Acceptable Financing Cash, Conventional, FHA, VA Loan
Listing Terms Cash, Conventional, FHA, VA Loan
Financing Cash
Read Less

Copyright 2025 of the Las Vegas REALTORS®. All rights reserved.
Bought with Darrin Talton • Platinum R.E. Professionals




