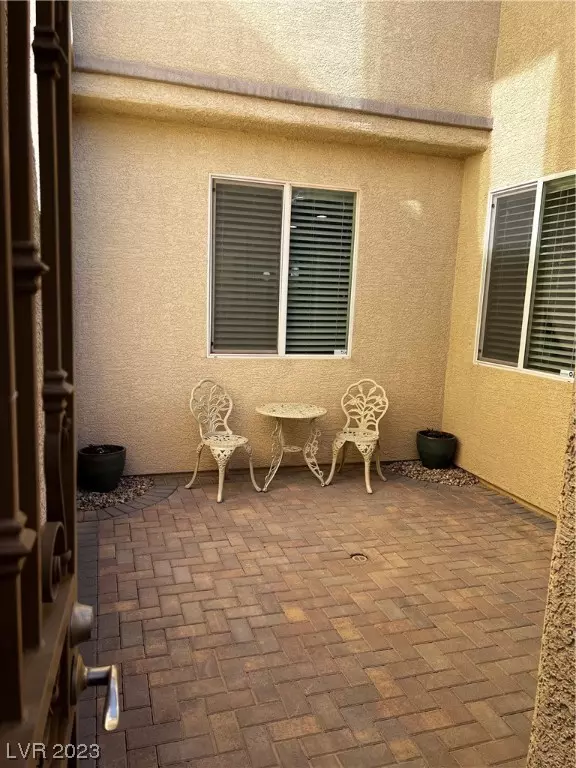For more information regarding the value of a property, please contact us for a free consultation.
2522 Waning Bay Court Las Vegas, NV 89142
Want to know what your home might be worth? Contact us for a FREE valuation!

Our team is ready to help you sell your home for the highest possible price ASAP
Key Details
Sold Price $405,000
Property Type Single Family Home
Sub Type Single Family Residence
Listing Status Sold
Purchase Type For Sale
Square Footage 1,846 sqft
Price per Sqft $219
Subdivision Sunrise Highlands1
MLS Listing ID 2541123
Sold Date 01/12/24
Style Two Story
Bedrooms 3
Full Baths 2
Half Baths 1
Construction Status RESALE
HOA Y/N Yes
Originating Board GLVAR
Year Built 2015
Annual Tax Amount $2,395
Lot Size 3,484 Sqft
Acres 0.08
Property Description
Pride of Ownership! This 3 bedroom, 3 bathroom modern house is located in a small CUL-DE-SAC. This home has a downstairs bonus room that can be used as an office, den or easily converted into a 4th bedroom. Upgraded ceiling fans are throughout the house to include all the bedrooms. Downstairs has upgraded tile flooring and upgraded baseboards throughout. The kitchen is highly upgraded with a built in microwave, pendant lights above the kitchen island, brushed nickel cabinet handles and a tile back splash. The stairs are upgraded with wrought iron rails. This house comes with a custom glass sliding doggy door that can stay or be replaced. The primary bedroom is huge with a very spacious primary bathroom offering separate sinks and a vanity. The backyard is very low maintenance and offers mature shrubs, trees, artificial turf and a paver patio. There's a community park with swings and 2 playgrounds.
Location
State NV
County Clark
Community Camco
Zoning Multi-Family
Body of Water Public
Interior
Interior Features Ceiling Fan(s)
Heating Central, Gas
Cooling Central Air, Electric
Flooring Carpet, Porcelain Tile, Tile
Furnishings Unfurnished
Window Features Blinds,Double Pane Windows
Appliance Dryer, Disposal, Gas Range, Microwave, Refrigerator, Washer
Laundry Gas Dryer Hookup, Upper Level
Exterior
Exterior Feature Courtyard, Porch, Private Yard, Sprinkler/Irrigation
Parking Features Garage Door Opener
Garage Spaces 2.0
Fence Block, Back Yard
Pool None
Utilities Available Underground Utilities
Amenities Available Playground, Park
View None
Roof Type Tile
Porch Porch
Garage 1
Private Pool no
Building
Lot Description Cul-De-Sac, Drip Irrigation/Bubblers, Landscaped, Rocks, < 1/4 Acre
Faces South
Story 2
Sewer Public Sewer
Water Public
Architectural Style Two Story
Construction Status RESALE
Schools
Elementary Schools Jenkins, Earl N., Jenkins, Earl N.
Middle Schools Harney Kathleen & Tim
High Schools Las Vegas
Others
HOA Name CAMCO
HOA Fee Include Maintenance Grounds
Tax ID 161-11-117-067
Security Features Security System Owned
Acceptable Financing Cash, Conventional, FHA, VA Loan
Listing Terms Cash, Conventional, FHA, VA Loan
Financing Conventional
Read Less

Copyright 2025 of the Las Vegas REALTORS®. All rights reserved.
Bought with Sandra Flores • Fathom Realty




