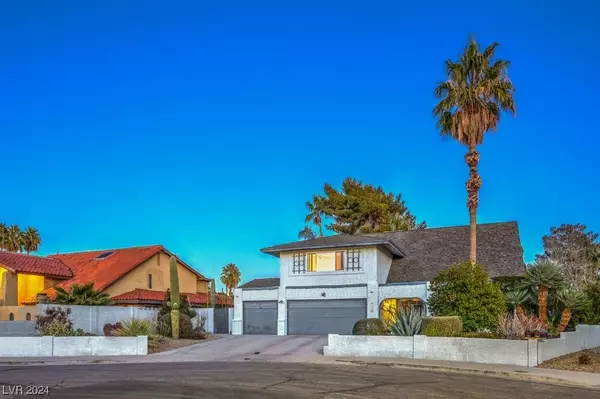For more information regarding the value of a property, please contact us for a free consultation.
4370 Flandes Street Las Vegas, NV 89121
Want to know what your home might be worth? Contact us for a FREE valuation!

Our team is ready to help you sell your home for the highest possible price ASAP
Key Details
Sold Price $510,000
Property Type Single Family Home
Sub Type Single Family Residence
Listing Status Sold
Purchase Type For Sale
Square Footage 2,827 sqft
Price per Sqft $180
Subdivision Bonita Terrace Tambien
MLS Listing ID 2551074
Sold Date 02/27/24
Style Two Story
Bedrooms 5
Full Baths 2
Half Baths 1
Construction Status RESALE
HOA Y/N No
Originating Board GLVAR
Year Built 1978
Annual Tax Amount $1,341
Lot Size 9,147 Sqft
Acres 0.21
Property Description
Gorgeous 5-bedroom home with curb appeal tucked in the back corner of a quiet cul-de-sac. This home was made for entertaining! Large, meticulously landscaped yard has a patio, lush mature landscaping with fruit trees and plenty of room to enjoy around your stunning pool for those hot days! You will be wowed the moment you step into the beautifully tiled foyer. Downstairs boasts a comfortable living room with a cozy fireplace and a bar! Spacious kitchen has a built-in oven with adjacent shelves for storage, a fantastic 5 burner stovetop and a pantry. Off the kitchen is a formal dining room which leads into the den. Upstairs has 5 large bedrooms. The Primary bedroom has a walk-in closet as well as an additional storage closet and the Primary bathroom as an oversized soaking tub. This home has that hard to find 3 CAR GARAGE with storage cabinets and NO HOA!!!! Home is close to shopping, dining, the airport, UNLV and The Strip.
Location
State NV
County Clark County
Zoning Single Family
Body of Water Public
Interior
Interior Features Ceiling Fan(s)
Heating Central, Gas
Cooling Central Air, Electric
Flooring Carpet, Tile
Fireplaces Number 1
Fireplaces Type Gas, Living Room
Furnishings Unfurnished
Window Features Blinds
Appliance Built-In Gas Oven, Dryer, Gas Cooktop, Disposal, Microwave, Refrigerator, Washer
Laundry Gas Dryer Hookup, Main Level, Laundry Room
Exterior
Exterior Feature Patio, Private Yard, Sprinkler/Irrigation, Water Feature
Parking Features Attached, Exterior Access Door, Garage, Inside Entrance, Shelves, Storage
Garage Spaces 3.0
Fence Block, Back Yard, Stucco Wall
Pool In Ground, Private
Utilities Available Underground Utilities
Amenities Available None
Roof Type Composition,Shingle
Porch Patio
Garage 1
Private Pool yes
Building
Lot Description Cul-De-Sac, Drip Irrigation/Bubblers, Fruit Trees, Landscaped, < 1/4 Acre
Faces West
Story 2
Sewer Public Sewer
Water Public
Architectural Style Two Story
Construction Status RESALE
Schools
Elementary Schools Rowe, Lewis E., Rowe, Lewis E.
Middle Schools Woodbury C. W.
High Schools Del Sol Hs
Others
Tax ID 162-24-212-026
Acceptable Financing Cash, Conventional, FHA, VA Loan
Listing Terms Cash, Conventional, FHA, VA Loan
Financing Conventional
Read Less

Copyright 2025 of the Las Vegas REALTORS®. All rights reserved.
Bought with Kamelia Kohlmeier • Platinum Real Estate Prof




