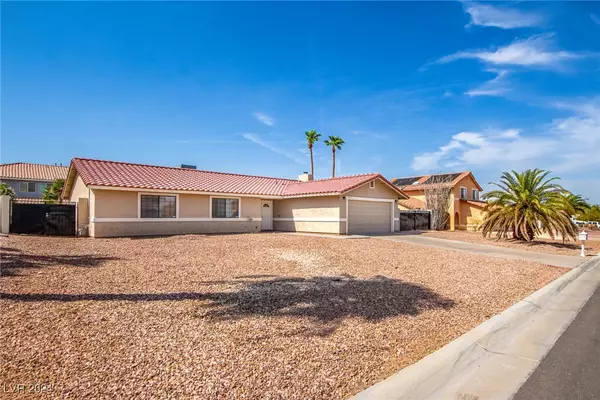For more information regarding the value of a property, please contact us for a free consultation.
6181 Sunkiss Drive Las Vegas, NV 89110
Want to know what your home might be worth? Contact us for a FREE valuation!

Our team is ready to help you sell your home for the highest possible price ASAP
Key Details
Sold Price $479,500
Property Type Single Family Home
Sub Type Single Family Residence
Listing Status Sold
Purchase Type For Sale
Square Footage 1,823 sqft
Price per Sqft $263
Subdivision Sunrise View Estate
MLS Listing ID 2606674
Sold Date 10/11/24
Style One Story
Bedrooms 3
Full Baths 2
Construction Status RESALE
HOA Y/N No
Originating Board GLVAR
Year Built 1984
Annual Tax Amount $1,398
Lot Size 10,018 Sqft
Acres 0.23
Property Description
Discover this energy-efficient jewel nestled in Sunrise View community. With an RV gate and a low-care front yard, this home welcomes you into an ambiance of sophistication. The interior is designed to impress, featuring glossy tile floors, vaulted ceilings, and a spacious great room complemented by a cozy fireplace, perfect for relaxation or entertaining. Kitchen is a chef's delight, equipped with honey-toned cabinets, stainless steel appliances, tile counters, and a backsplash that adds a warm glow to your culinary space. A serving window with a breakfast bar opens to the dining area. Bright main suite is your private retreat, offering direct access to the backyard and a private bathroom. Step outside to a 10,019 sq ft backyard paradise, where a covered patio invites leisurely afternoons, and a refreshing pool awaits your dive on hot days. Additional amenities include a storage shed, a basketball court, and breathtaking mountain views, perfect for outdoor enthusiasts. NO HOA!!!
Location
State NV
County Clark
Zoning Single Family
Body of Water Public
Rooms
Other Rooms Shed(s)
Interior
Interior Features Bedroom on Main Level, Ceiling Fan(s), Primary Downstairs, Window Treatments
Heating Central, Electric, Gas
Cooling Central Air, Electric
Flooring Carpet, Tile
Fireplaces Number 1
Fireplaces Type Gas, Living Room
Furnishings Unfurnished
Appliance Built-In Electric Oven, Dryer, Disposal, Gas Range, Gas Water Heater, Microwave, Refrigerator, Tankless Water Heater, Washer
Laundry Gas Dryer Hookup, Main Level, Laundry Room
Exterior
Exterior Feature Patio, Private Yard, Shed
Parking Features Attached, Exterior Access Door, Garage, Garage Door Opener, Inside Entrance, Private, RV Access/Parking
Garage Spaces 2.0
Fence Block, Back Yard, Wrought Iron
Pool In Ground, Private, Waterfall
Amenities Available None
View Y/N 1
View Mountain(s)
Roof Type Tile
Porch Patio
Garage 1
Private Pool yes
Building
Lot Description Desert Landscaping, Landscaped, < 1/4 Acre
Faces North
Story 1
Sewer Public Sewer
Water Public
Architectural Style One Story
Structure Type Frame,Stucco
Construction Status RESALE
Schools
Elementary Schools Brookman, Eileen B., Brookman, Eileen B.
Middle Schools Bailey Dr William(Bob)H
High Schools Eldorado
Others
Tax ID 140-27-110-030
Acceptable Financing Cash, Conventional, FHA, VA Loan
Listing Terms Cash, Conventional, FHA, VA Loan
Financing Conventional
Read Less

Copyright 2025 of the Las Vegas REALTORS®. All rights reserved.
Bought with Michael Joseph • Fathom Realty




